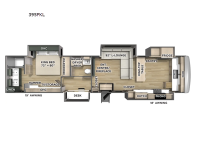Forest River RV Puma Grand Mesa 395FKL Fifth Wheel For Sale
-

Forest River Puma Grand Mesa fifth wheel 395FKL highlights:
- Front Kitchen
- L-Lounge
- Desk with a Chair
- Dual Bath Sinks
It won't be hard to find comfort in this fifth wheel with five slides, a spacious front kitchen, plus a bath and a half! There is even washer and dryer prep in the middle half bath if you plan to add these appliances, and the desk with a chair just outside of this room will allow you to get some work done at the campground if needed. You'll love having your own master bedroom in the back with a king bed slide out, a TV/storge with a hamper and overhead cabinets, plus a full rear bath, complete with dual bath sinks! As you head to the front, you'll find the living room on the way, which includes an L-lounge, plus an entertainment center with a fireplace for cozy evenings indoors. The front kitchen is where it's at in this fifth wheel! There are dual opposing slides for ample space, tons of counter space, a pantry, hutch, and a high-top table that overlooks the living room!
With the Puma Grand Mesa fifth wheel by Forest River, you will love the practical living, ample storage, the optimum towability, and the lavish style found throughout! There is a 7' interior height and a 101" wide body for added space, plus large, tinted windows throughout, worry-free composite floors, and vacuum bonded walls with Azdel for durability. The mandatory River Package includes features such as an upgraded suspension, a screenless operating system with Bluetooth, and three A/C units to keep you comfortable. These fifth wheels also include the mandatory Ranch Package that comes with a stainless-steel appliance package, day/night roller shades, a fiberglass shower surround, plus residential style dinette chairs. There are many more features to love about the Puma Grand Mesa fifth wheels, like the upgraded true solid surface countertops, the mirrored sliding closet doors, and the two-tone painted front cap!
Have a question about this floorplan?Contact UsSpecifications
Sleeps 4 Slides 5 Ext Width 8 ft 5 in Int Height 7 ft Exterior Color Full Body Paint Pearl White and Black (required with paint option) Tire Size 16" Furnace BTU 35000 btu Available Beds King Refrigerator Type Stainless Steel 12V Refrigerator Size 18 cu ft Cooktop Burners 4 Shower Size 48" x 30" Number of Awnings 2 Axle Weight 8000 lbs LP Tank Capacity 30 lbs Water Heater Capacity 12 gal AC BTU 45000 btu TV Info LR 50" Smart TV, BR Smart TV Awning Info 18' and 19' Power w/LED Lighting Axle Count 2 Washer/Dryer Available Yes Number of LP Tanks 2 Shower Type Standard Solar Wattage 260 watts Similar Fifth Wheel Floorplans
We're sorry. We were unable to find any results for this page. Please give us a call for an up to date product list or try our Search and expand your criteria.
Steve's RVs is not responsible for any misprints, typos, or errors found in our website pages. Any price listed excludes sales tax, registration tags, and delivery fees. Manufacturer pictures, specifications, and features may be used in place of actual units on our lot. Please contact us @478-272-0491 for availability as our inventory changes rapidly. All calculated payments are an estimate only and do not constitute a commitment that financing or a specific interest rate or term is available.
Manufacturer and/or stock photographs may be used and may not be representative of the particular unit being viewed. Where an image has a stock image indicator, please confirm specific unit details with your dealer representative.
